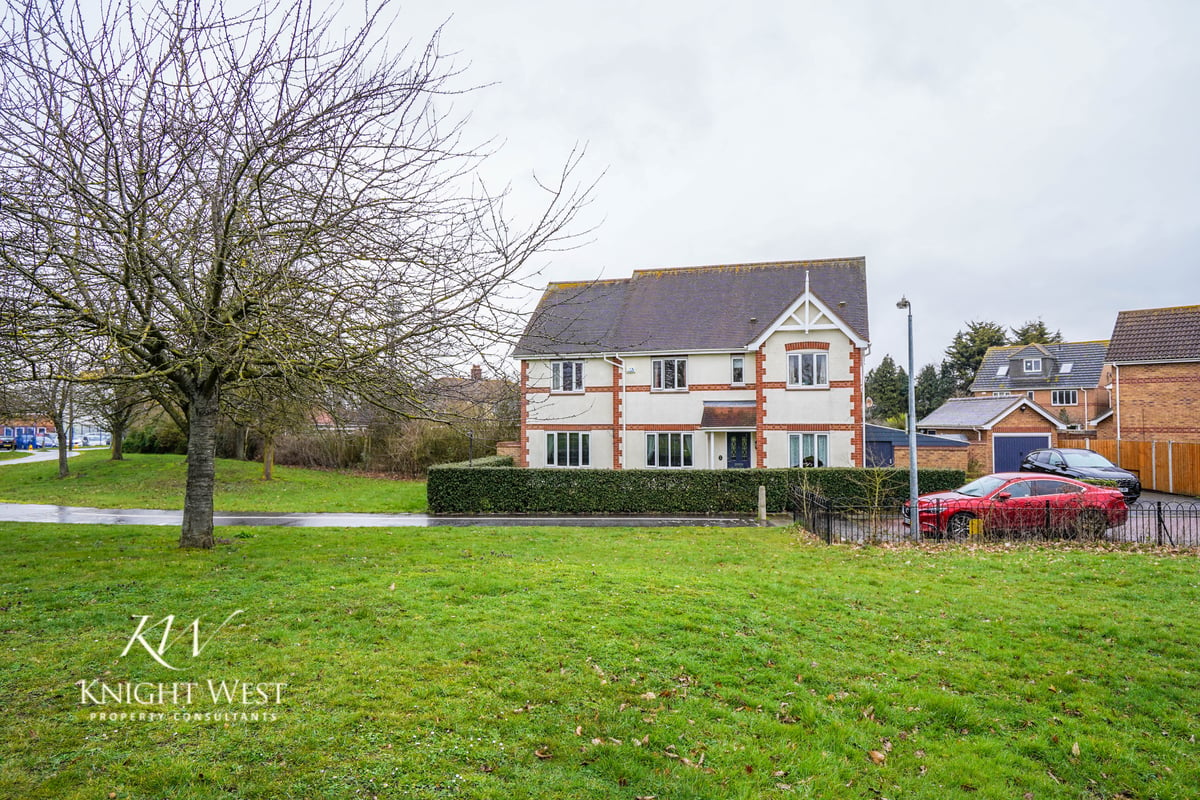
***Guide Price of £600,000 – £625,000***
This extended six bedroom detached family home is situated on the sought after ‘Roman Fields’ development located on the west side of Colchester. Within easy reach of the A12, Marks Tey railway station with direct links to London Liverpool Street, local amenities, public transport links and good schools. The current owner chose this plot from new as the property is situated on the edge of this family orientated development with far reaching views to the front and in a Cul-De-Sac position giving you privacy away from your neighbours.
The vast accommodation on offer starts with a large entrance hall with doors leading off to a bright and spacious lounge, the size of this room makes for the perfect place for the whole family to sit and relax. Moving through to the dining room with doors to the rear, the kitchen/breakfast room is a contemporary and modern fitted kitchen with a range of units, worktops, integrated appliances and window to rear overlooking the garden. From here there is access to two utility areas, the first was the original utility room with plumbing and space for ‘white goods’ and a door to the side giving outside access. The other utility room is an addition to the property and this is a much larger room with ample storage cupboards and again plumbing and space for utilities. Moving through the house you’ll find a cloakroom offering wash hand basin and W.C. furthermore there is a study which completes the ground floor accommodation.
Up to the first floor which has four bedrooms and a family bathroom. The master bedroom has the bonus of a walk in wardrobe and en-suite facilities, the second bedroom is of a good double size and has the benefit of an adjoining dressing room which is of a good size and has two built in double wardrobes, the third is also a good size bedroom. The fourth is smaller but makes for a good single and the modern family bathroom completes the first floor.
Take the stairs up to the second floor, this is no ordinary loft conversion, built by the current owner who has added two large double bedrooms and a stunning bathroom.
Outside; the garden is laid to lawn and enclosed by panel fencing with ample storage space to the side leading to the garage and off road parking for two/three cars.